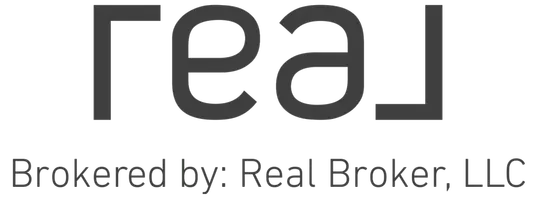$1,190,000
$1,215,000
2.1%For more information regarding the value of a property, please contact us for a free consultation.
3 Beds
4 Baths
3,274 SqFt
SOLD DATE : 06/10/2025
Key Details
Sold Price $1,190,000
Property Type Single Family Home
Sub Type Single Family Residence
Listing Status Sold
Purchase Type For Sale
Square Footage 3,274 sqft
Price per Sqft $363
Subdivision Reflection Pointe
MLS Listing ID 4232509
Sold Date 06/10/25
Bedrooms 3
Full Baths 3
Half Baths 1
HOA Fees $102/mo
HOA Y/N 1
Abv Grd Liv Area 3,274
Year Built 2015
Lot Size 0.720 Acres
Acres 0.72
Lot Dimensions 142 x 201 x 168 x 197
Property Sub-Type Single Family Residence
Property Description
Rare opportunity for a flat backyard backing to community green space with a large fountained pond set on .72 acres with a deed boat slip! Enter through the wood entry doors into an open floor 2-story great room & fireplace, coffered ceiling, and stairway to the upper level. The kitchen offers plenty of storage, glass paned upper cabinets, self-closing drawers, granite, tile backsplash, lrg island, and a kitchen dining area. High-end S/S side-by-side & wine refrigerator, dishwasher, microwave, and four-burner range with grill top. Back entry mud room & laundry. Dark hardwood floors, custom molding, decorative lighting, and recessed lighting throughout the home. Primary w/lighted tray ceiling, split sinks, soaking tub, sauna, and steam shower. The upper level has two bedrooms with ensuites and a large bonus room.The large covered back patio with retractable screen walls flows out to a flat backyard with expansive views and a large fountained pond behind the home. Room for a future pool!
Location
State NC
County Gaston
Zoning R-1
Body of Water Lake Wylie
Rooms
Main Level Bedrooms 1
Interior
Interior Features Attic Stairs Pulldown, Breakfast Bar, Cable Prewire, Entrance Foyer, Garden Tub, Kitchen Island, Open Floorplan, Sauna, Walk-In Pantry
Heating Forced Air, Heat Pump, Natural Gas
Cooling Ceiling Fan(s), Central Air, Electric, Gas
Flooring Carpet, Tile, Wood
Fireplaces Type Gas Log, Great Room
Fireplace true
Appliance Convection Microwave, Convection Oven, Dishwasher, Disposal, Dryer, Exhaust Hood, Gas Range, Microwave, Refrigerator with Ice Maker, Self Cleaning Oven, Tankless Water Heater, Washer, Wine Refrigerator
Laundry Electric Dryer Hookup, Laundry Room, Main Level, Sink, Washer Hookup
Exterior
Garage Spaces 3.0
Community Features Clubhouse, Gated, Lake Access, Outdoor Pool, Picnic Area, Playground, Pond, Putting Green, Recreation Area, RV Storage, Street Lights, Tennis Court(s), Walking Trails
Utilities Available Cable Available, Cable Connected, Electricity Connected, Fiber Optics, Natural Gas, Underground Power Lines, Underground Utilities, Wired Internet Available
Waterfront Description Beach - Public,Boat Slip (Deed),Paddlesport Launch Site - Community
Roof Type Shingle,Metal
Street Surface Concrete,Paved
Porch Covered, Front Porch, Patio, Rear Porch, Screened
Garage true
Building
Lot Description Level, Pond(s), Views
Foundation Crawl Space
Builder Name Vaughn Builders
Sewer Public Sewer, Private Sewer
Water City
Level or Stories One and One Half
Structure Type Hard Stucco,Hardboard Siding,Shingle/Shake,Stone Veneer
New Construction false
Schools
Elementary Schools Belmont Central
Middle Schools Belmont
High Schools South Point (Nc)
Others
HOA Name Property Matters Realty
Senior Community false
Restrictions Architectural Review
Acceptable Financing Cash, Conventional
Listing Terms Cash, Conventional
Special Listing Condition None
Read Less Info
Want to know what your home might be worth? Contact us for a FREE valuation!

Our team is ready to help you sell your home for the highest possible price ASAP
© 2025 Listings courtesy of Canopy MLS as distributed by MLS GRID. All Rights Reserved.
Bought with Rebecca Stewart • EXP Realty LLC






