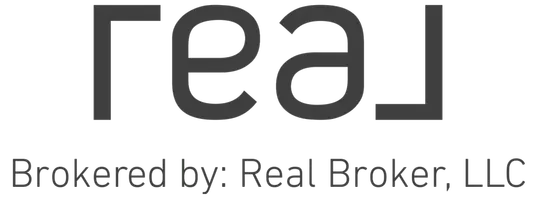$242,000
$265,000
8.7%For more information regarding the value of a property, please contact us for a free consultation.
3 Beds
2 Baths
1,296 SqFt
SOLD DATE : 05/01/2025
Key Details
Sold Price $242,000
Property Type Single Family Home
Sub Type Single Family Residence
Listing Status Sold
Purchase Type For Sale
Square Footage 1,296 sqft
Price per Sqft $186
MLS Listing ID 4245315
Sold Date 05/01/25
Style Ranch
Bedrooms 3
Full Baths 2
Abv Grd Liv Area 1,296
Year Built 1964
Lot Size 0.470 Acres
Acres 0.47
Property Sub-Type Single Family Residence
Property Description
Brick Rancher with full unfinished basement and garage spaces galore! Offering Living Room and Den.. Hardwood floors through most of home.. Fireplace with gas logs (propane tank owned by seller and will remain with sale) (Fireplace in basement but closed off) Quaint Kitchen with original cabinets ... Refrigerator remains ...Dining Area... Primary Bedroom with adjoining full bath with walk-in shower.. Laundry hookups located in Hall Bathroom Closet and also additional hookups in basement ... Full unfinished basement with 1 car garage that leads out into 2 car additional attached garage .. Main level has attached garage just off kitchen... Back Patio... Fenced back yard.. Storage building with electricity .... Ready to make this your new home!
Location
State NC
County Forsyth
Zoning RS9
Rooms
Basement Basement Garage Door, Unfinished, Walk-Out Access
Main Level Bedrooms 3
Interior
Heating Forced Air, Oil
Cooling Central Air, Electric
Flooring Laminate, Vinyl, Wood
Fireplaces Type Living Room
Fireplace true
Appliance Dishwasher, Electric Cooktop, Oven, Refrigerator
Laundry Electric Dryer Hookup, In Basement, In Bathroom, Inside, Laundry Closet, Multiple Locations, Washer Hookup
Exterior
Garage Spaces 4.0
Fence Chain Link
Street Surface Concrete,Paved
Garage true
Building
Foundation Basement
Sewer Public Sewer
Water Public
Architectural Style Ranch
Level or Stories One
Structure Type Brick Full,Vinyl
New Construction false
Schools
Elementary Schools Unspecified
Middle Schools Unspecified
High Schools Unspecified
Others
Senior Community false
Acceptable Financing Cash, Conventional, FHA, VA Loan
Listing Terms Cash, Conventional, FHA, VA Loan
Special Listing Condition None
Read Less Info
Want to know what your home might be worth? Contact us for a FREE valuation!

Our team is ready to help you sell your home for the highest possible price ASAP
© 2025 Listings courtesy of Canopy MLS as distributed by MLS GRID. All Rights Reserved.
Bought with Non Member • Canopy Administration






