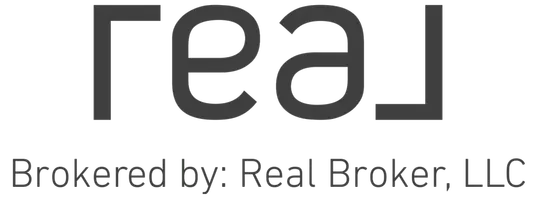$282,000
$270,000
4.4%For more information regarding the value of a property, please contact us for a free consultation.
3 Beds
3 Baths
2,052 SqFt
SOLD DATE : 05/10/2021
Key Details
Sold Price $282,000
Property Type Single Family Home
Sub Type Single Family Residence
Listing Status Sold
Purchase Type For Sale
Square Footage 2,052 sqft
Price per Sqft $137
Subdivision Village Green At Wellsbrook
MLS Listing ID 3723377
Sold Date 05/10/21
Style Transitional
Bedrooms 3
Full Baths 2
Half Baths 1
HOA Fees $40/ann
HOA Y/N 1
Year Built 2009
Lot Size 7,405 Sqft
Acres 0.17
Lot Dimensions 65 x 116
Property Sub-Type Single Family Residence
Property Description
Wonderful floorplan with 3BR / 2.5 Bath plus a spacious loft. Spacious family room. The kitchen features granite, counters with tile backsplash, plenty of cherry cabinets, stainless steel appliances, and a dining area. NEW Dishwasher & Range in 2019, NEW Microwave in 2020. On the main level there is a flex space that is currently being used as an office. This flex space could also be used as a dining room, play area, sitting area, etc.. Upstairs there is a large master suite and the master bathroom features dual sinks, tile floor and walk-in closet. The spacious secondary bedrooms share the second bathroom. Large loft is great flex space. Relax and entertain on the large deck overlooking private, fenced back yard.
Location
State SC
County York
Interior
Interior Features Open Floorplan, Pantry
Heating Central, Gas Hot Air Furnace
Flooring Carpet, Tile, Vinyl, Wood
Fireplace false
Appliance Cable Prewire, Ceiling Fan(s), Dishwasher, Disposal, Electric Dryer Hookup, Electric Range, Plumbed For Ice Maker, Microwave
Laundry Upper Level, Laundry Room
Exterior
Exterior Feature Fence, Shed(s)
Community Features Outdoor Pool, Picnic Area, Playground, Pond, Walking Trails
Roof Type Shingle
Street Surface Concrete
Building
Lot Description Private
Building Description Brick Partial,Vinyl Siding, 2 Story
Foundation Slab
Builder Name True Homes
Sewer Public Sewer
Water Public
Architectural Style Transitional
Structure Type Brick Partial,Vinyl Siding
New Construction false
Schools
Elementary Schools Independence
Middle Schools Castle Heights
High Schools Rock Hill
Others
HOA Name Cedar mgmt
Restrictions Architectural Review
Acceptable Financing Cash, Conventional, FHA, VA Loan
Listing Terms Cash, Conventional, FHA, VA Loan
Special Listing Condition None
Read Less Info
Want to know what your home might be worth? Contact us for a FREE valuation!

Our team is ready to help you sell your home for the highest possible price ASAP
© 2025 Listings courtesy of Canopy MLS as distributed by MLS GRID. All Rights Reserved.
Bought with Meg Bradley • Keller Williams Fort Mill






