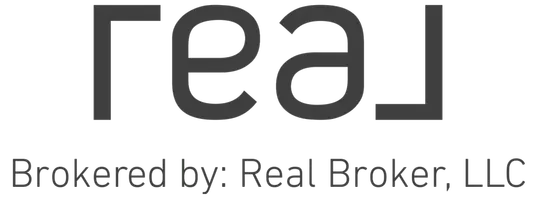3 Beds
2 Baths
1,036 SqFt
3 Beds
2 Baths
1,036 SqFt
Key Details
Property Type Single Family Home
Sub Type Single Family Residence
Listing Status Active
Purchase Type For Rent
Square Footage 1,036 sqft
MLS Listing ID 4268625
Bedrooms 3
Full Baths 1
Half Baths 1
Abv Grd Liv Area 1,036
Year Built 1945
Lot Size 7,318 Sqft
Acres 0.168
Property Sub-Type Single Family Residence
Property Description
Location
State NC
County Mecklenburg
Zoning VIP
Rooms
Main Level Bedrooms 3
Main Level Primary Bedroom
Main Level Bed/Bonus
Main Level Bedroom(s)
Main Level Kitchen
Main Level Laundry
Main Level Dining Area
Main Level Living Room
Main Level Bathroom-Full
Main Level Bathroom-Half
Interior
Interior Features Open Floorplan, Pantry
Heating Forced Air, Natural Gas
Cooling Ceiling Fan(s), Central Air
Flooring Vinyl
Furnishings Unfurnished
Fireplace false
Appliance Dishwasher, Disposal, Electric Oven, Electric Range, Gas Oven, Gas Range, Gas Water Heater, Refrigerator, Washer/Dryer
Laundry Laundry Room, Washer Hookup
Exterior
Carport Spaces 2
Street Surface Concrete,Paved
Porch Front Porch, Patio
Garage false
Building
Sewer Public Sewer
Water City
Level or Stories One
Schools
Elementary Schools Unspecified
Middle Schools Unspecified
High Schools Unspecified
Others
Pets Allowed Conditional
Senior Community false






