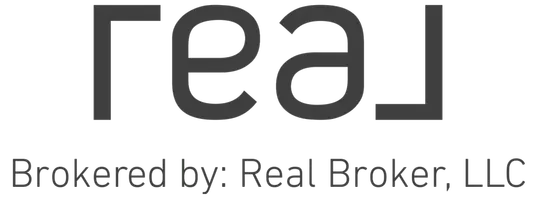5 Beds
3 Baths
2,619 SqFt
5 Beds
3 Baths
2,619 SqFt
OPEN HOUSE
Sat Jun 21, 1:00pm - 3:00pm
Sun Jun 22, 1:00pm - 3:00pm
Key Details
Property Type Single Family Home
Sub Type Single Family Residence
Listing Status Active
Purchase Type For Sale
Square Footage 2,619 sqft
Price per Sqft $289
Subdivision Hunters Gate
MLS Listing ID 4271403
Bedrooms 5
Full Baths 3
HOA Fees $250/ann
HOA Y/N 1
Abv Grd Liv Area 2,619
Year Built 1992
Lot Size 0.310 Acres
Acres 0.31
Property Sub-Type Single Family Residence
Property Description
Location
State NC
County Mecklenburg
Zoning R-9(CD)
Rooms
Main Level Bedrooms 1
Main Level Bedroom(s)
Main Level Living Room
Main Level Kitchen
Main Level Bathroom-Full
Main Level Breakfast
Main Level Dining Room
Main Level Office
Main Level Laundry
Upper Level Bedroom(s)
Upper Level Bathroom-Full
Upper Level Bedroom(s)
Upper Level Primary Bedroom
Upper Level Bathroom-Full
Upper Level Bedroom(s)
Interior
Heating Central
Cooling Central Air
Flooring Carpet, Laminate, Tile
Fireplaces Type Great Room
Fireplace true
Appliance Dishwasher, Disposal, Electric Range, Microwave, Oven, Refrigerator
Laundry Mud Room
Exterior
Garage Spaces 2.0
Street Surface Concrete,Paved
Porch Deck
Garage true
Building
Lot Description Corner Lot
Dwelling Type Site Built
Foundation Crawl Space
Sewer Public Sewer
Water City
Level or Stories Two
Structure Type Brick Partial,Hardboard Siding
New Construction false
Schools
Elementary Schools Unspecified
Middle Schools Unspecified
High Schools Ardrey Kell
Others
HOA Name Superior Property Management
Senior Community false
Acceptable Financing Cash, Conventional
Listing Terms Cash, Conventional
Special Listing Condition None
Virtual Tour https://listings.nextdoorphotos.com/12411herdoncourt






