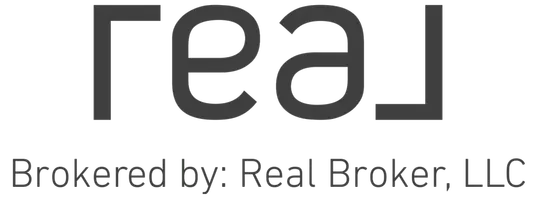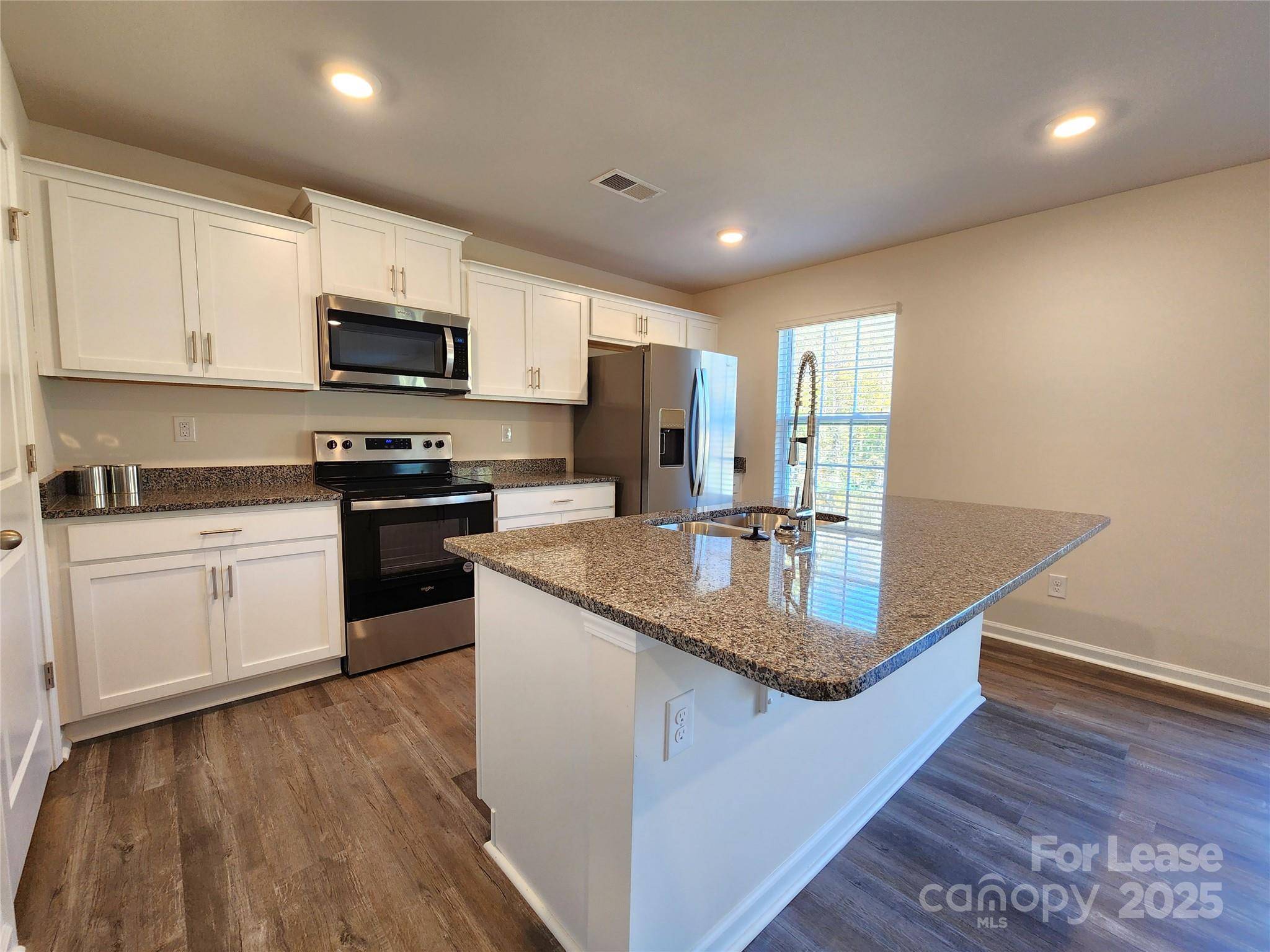3 Beds
3 Baths
2,164 SqFt
3 Beds
3 Baths
2,164 SqFt
Key Details
Property Type Single Family Home
Sub Type Single Family Residence
Listing Status Active
Purchase Type For Rent
Square Footage 2,164 sqft
MLS Listing ID 4269298
Bedrooms 3
Full Baths 2
Half Baths 1
Abv Grd Liv Area 2,164
Year Built 2023
Lot Size 8,712 Sqft
Acres 0.2
Property Sub-Type Single Family Residence
Property Description
No Smoking. No Section 8. Small pets accepted on a case by case basis. Deposit starting at $2295(pending strength of application). Tour home at your convenience without having to make an appointment. Register with Rently for the lockbox code. All applications must be submitted online on our website. Each adult applicant 18yrs and older living in the home will be required to pay a $50 non-refundable application fee.
Location
State NC
County Catawba
Rooms
Main Level Bathroom-Half
Main Level Dining Room
Main Level Kitchen
Main Level Living Room
Main Level Office
Upper Level Bedroom(s)
Upper Level Bedroom(s)
Upper Level Primary Bedroom
Upper Level Bathroom-Full
Upper Level Laundry
Upper Level Loft
Upper Level Bathroom-Full
Interior
Interior Features Attic Stairs Fixed, Built-in Features, Cable Prewire, Kitchen Island, Pantry, Split Bedroom, Walk-In Closet(s), Walk-In Pantry
Heating Central
Cooling Ceiling Fan(s), Central Air
Flooring Vinyl
Furnishings Unfurnished
Fireplace false
Appliance Dishwasher, Electric Oven, Electric Range, Microwave, Refrigerator, Washer/Dryer
Laundry Laundry Room, Upper Level
Exterior
Garage Spaces 2.0
Utilities Available Cable Available, Electricity Connected, Natural Gas
Street Surface Concrete,Paved
Porch Front Porch
Garage true
Building
Sewer Public Sewer
Water City
Level or Stories Two
Schools
Elementary Schools Unspecified
Middle Schools Unspecified
High Schools Unspecified
Others
Pets Allowed Conditional
Senior Community false






