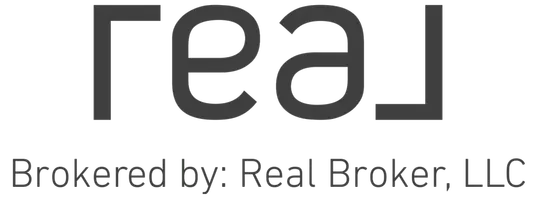3 Beds
2 Baths
1,571 SqFt
3 Beds
2 Baths
1,571 SqFt
Key Details
Property Type Single Family Home
Sub Type Single Family Residence
Listing Status Active
Purchase Type For Sale
Square Footage 1,571 sqft
Price per Sqft $146
MLS Listing ID 4271366
Style Ranch
Bedrooms 3
Full Baths 2
Abv Grd Liv Area 1,571
Year Built 1999
Lot Size 1.590 Acres
Acres 1.59
Property Sub-Type Single Family Residence
Property Description
Location
State NC
County Stokes
Zoning R-20
Rooms
Main Level Bedrooms 3
Main Level Living Room
Main Level Dining Room
Main Level Kitchen
Main Level Primary Bedroom
Main Level Bathroom-Full
Main Level Bedroom(s)
Main Level Bedroom(s)
Main Level Bathroom-Full
Interior
Interior Features Kitchen Island, Open Floorplan, Pantry, Split Bedroom, Walk-In Closet(s)
Heating Electric, Heat Pump
Cooling Electric, Heat Pump
Flooring Carpet, Tile, Vinyl
Fireplaces Type Living Room
Fireplace true
Appliance Dishwasher, Electric Range, Exhaust Hood
Laundry Laundry Room, Main Level
Exterior
Garage Spaces 2.0
Street Surface Concrete,Dirt,Gravel
Porch Front Porch, Rear Porch
Garage true
Building
Lot Description Level, Private, Sloped, Wooded
Dwelling Type Off Frame Modular
Foundation Crawl Space
Sewer Septic Installed
Water Public
Architectural Style Ranch
Level or Stories One
Structure Type Vinyl
New Construction false
Schools
Elementary Schools Unspecified
Middle Schools Unspecified
High Schools Unspecified
Others
Senior Community false
Acceptable Financing Cash, Conventional
Listing Terms Cash, Conventional
Special Listing Condition None






