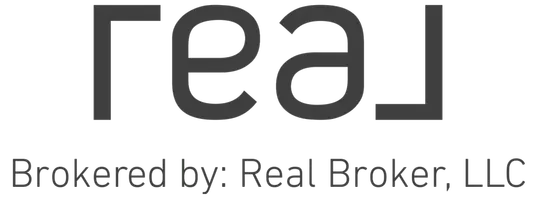3 Beds
2 Baths
1,627 SqFt
3 Beds
2 Baths
1,627 SqFt
Key Details
Property Type Single Family Home
Sub Type Single Family Residence
Listing Status Coming Soon
Purchase Type For Sale
Square Footage 1,627 sqft
Price per Sqft $202
Subdivision Westwood Acres
MLS Listing ID 4268725
Bedrooms 3
Full Baths 2
Abv Grd Liv Area 1,165
Year Built 1987
Lot Size 0.480 Acres
Acres 0.48
Property Sub-Type Single Family Residence
Property Description
Enjoy additional living space with a partially finished basement, ideal for a home office, playroom, or extra storage. Step outside to find that the landscaping has been meticulously maintained, offering curb appeal and a serene setting, along with a fully fenced backyard, perfect for pets, gardening, or hosting summer barbecues.
Whether you're a first-time home buyer or looking to upgrade, this home offers comfort, space, and functionality inside and out.
Location
State NC
County Caldwell
Zoning County: RA-20
Rooms
Basement Partially Finished
Main Level Bedrooms 3
Main Level Bathroom-Full
Main Level Primary Bedroom
Main Level Kitchen
Main Level Living Room
Basement Level Basement
Basement Level Laundry
Basement Level Den
Main Level Dining Room
Interior
Interior Features Kitchen Island, Open Floorplan, Pantry
Heating Heat Pump
Cooling Central Air
Fireplace false
Appliance Dishwasher, Electric Oven, Electric Range, Electric Water Heater, Microwave
Laundry In Basement
Exterior
Fence Back Yard, Fenced
Roof Type Shingle
Street Surface Concrete,Paved
Porch Deck
Garage false
Building
Lot Description Level, Open Lot, Sloped
Dwelling Type Site Built
Foundation Basement
Sewer County Sewer
Water County Water
Level or Stories One
Structure Type Stone Veneer,Synthetic Stucco,Wood
New Construction false
Schools
Elementary Schools Unspecified
Middle Schools Unspecified
High Schools Unspecified
Others
Senior Community false
Acceptable Financing Cash, Conventional, FHA, USDA Loan, VA Loan
Horse Property None
Listing Terms Cash, Conventional, FHA, USDA Loan, VA Loan
Special Listing Condition None






