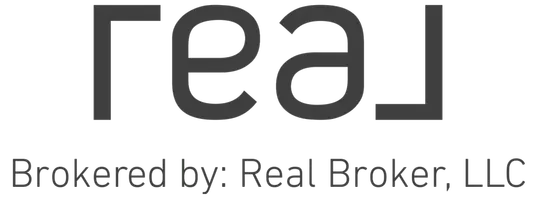3 Beds
3 Baths
2,348 SqFt
3 Beds
3 Baths
2,348 SqFt
Key Details
Property Type Single Family Home
Sub Type Single Family Residence
Listing Status Active
Purchase Type For Sale
Square Footage 2,348 sqft
Price per Sqft $161
Subdivision Brighton Woods
MLS Listing ID 4270262
Bedrooms 3
Full Baths 2
Half Baths 1
Abv Grd Liv Area 2,348
Year Built 1994
Lot Size 9,147 Sqft
Acres 0.21
Property Sub-Type Single Family Residence
Property Description
Location
State NC
County Mecklenburg
Zoning N1-B
Rooms
Upper Level Primary Bedroom
Upper Level Bedroom(s)
Main Level Bathroom-Half
Upper Level Bathroom-Full
Main Level Living Room
Main Level Dining Room
Main Level Kitchen
Interior
Interior Features Attic Stairs Pulldown, Attic Walk In
Heating Central, Natural Gas
Cooling Central Air, Electric
Flooring Concrete, Tile
Fireplaces Type Living Room
Fireplace true
Appliance Dishwasher, Disposal, Electric Range, Microwave, Refrigerator, Washer/Dryer
Laundry Electric Dryer Hookup, Main Level, Washer Hookup
Exterior
Roof Type Shingle
Street Surface Concrete,Paved
Porch Deck, Front Porch
Garage false
Building
Dwelling Type Site Built
Foundation Crawl Space
Sewer Public Sewer
Water City
Level or Stories Two
Structure Type Brick Full
New Construction false
Schools
Elementary Schools Unspecified
Middle Schools Unspecified
High Schools Unspecified
Others
Senior Community false
Acceptable Financing Cash, Conventional, FHA
Listing Terms Cash, Conventional, FHA
Special Listing Condition None






