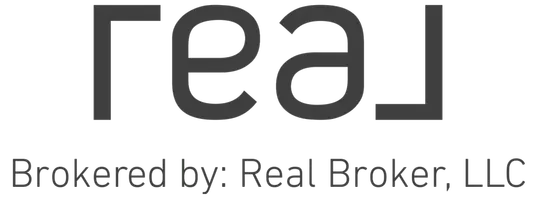3 Beds
3 Baths
2,639 SqFt
3 Beds
3 Baths
2,639 SqFt
Key Details
Property Type Townhouse
Sub Type Townhouse
Listing Status Active
Purchase Type For Sale
Square Footage 2,639 sqft
Price per Sqft $322
Subdivision Cotswold
MLS Listing ID 4265417
Bedrooms 3
Full Baths 2
Half Baths 1
HOA Fees $680/mo
HOA Y/N 1
Abv Grd Liv Area 2,639
Year Built 2001
Property Sub-Type Townhouse
Property Description
Location
State NC
County Mecklenburg
Building/Complex Name Wendover Heights
Zoning R300
Rooms
Upper Level Bedroom(s)
Upper Level Bedroom(s)
Main Level Bathroom-Half
Main Level Living Room
Main Level Breakfast
Main Level Den
Main Level Dining Room
Main Level Kitchen
Upper Level Bedroom(s)
Upper Level Bathroom-Full
Upper Level Exercise Room
Upper Level Primary Bedroom
Interior
Interior Features Attic Stairs Pulldown, Breakfast Bar, Entrance Foyer, Garden Tub, Kitchen Island, Open Floorplan, Pantry, Walk-In Closet(s)
Heating Forced Air, Natural Gas, Zoned
Cooling Ceiling Fan(s), Central Air, Zoned
Flooring Carpet, Tile, Wood
Fireplaces Type Gas Log, Living Room
Fireplace true
Appliance Convection Microwave, Convection Oven, Dishwasher, Disposal, Electric Oven, Exhaust Hood, Gas Cooktop, Gas Water Heater, Plumbed For Ice Maker, Refrigerator with Ice Maker, Self Cleaning Oven, Washer/Dryer, Wine Refrigerator
Laundry Laundry Closet, Upper Level
Exterior
Garage Spaces 2.0
Fence Back Yard
Community Features Gated, Street Lights
Utilities Available Cable Available, Electricity Connected, Natural Gas, Underground Power Lines, Wired Internet Available
Roof Type Shingle
Street Surface Concrete,Paved
Porch Deck, Patio
Garage true
Building
Dwelling Type Site Built
Foundation Slab
Sewer Public Sewer
Water City
Level or Stories Two
Structure Type Hard Stucco
New Construction false
Schools
Elementary Schools Billingsville
Middle Schools Alexander Graham
High Schools Myers Park
Others
Pets Allowed Yes, Breed Restrictions, Number Limit, Cats OK, Dogs OK
HOA Name meca
Senior Community false
Acceptable Financing Cash, Conventional, FHA, VA Loan
Listing Terms Cash, Conventional, FHA, VA Loan
Special Listing Condition None
Virtual Tour https://my.matterport.com/show/?m=qJStwHhHGT2






